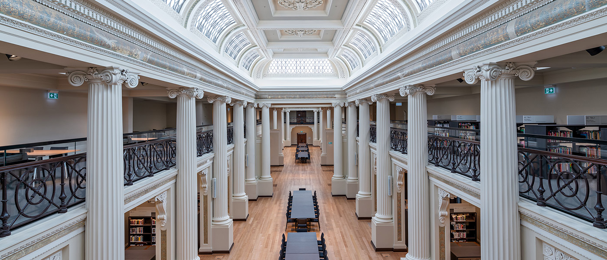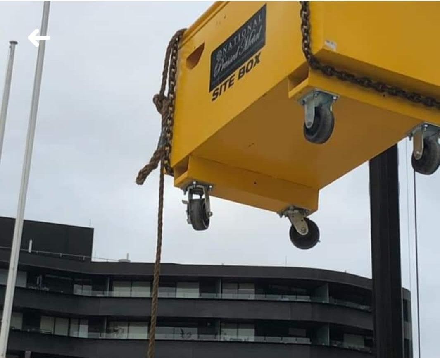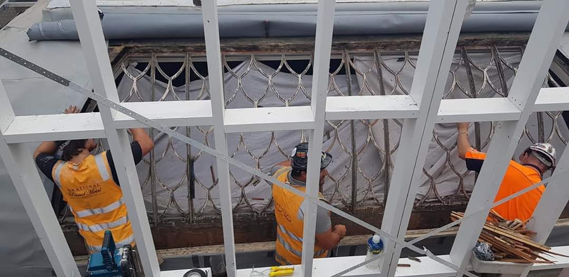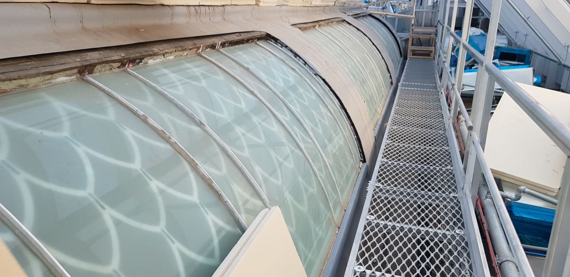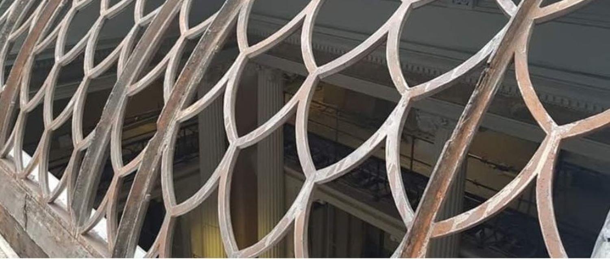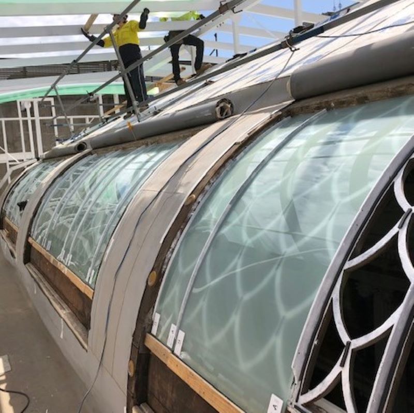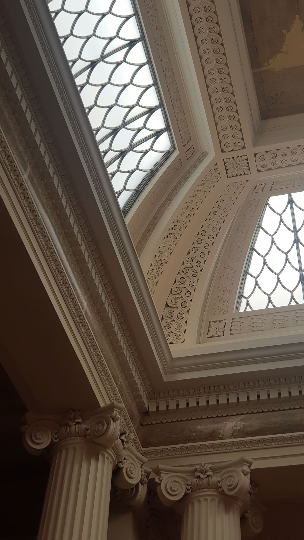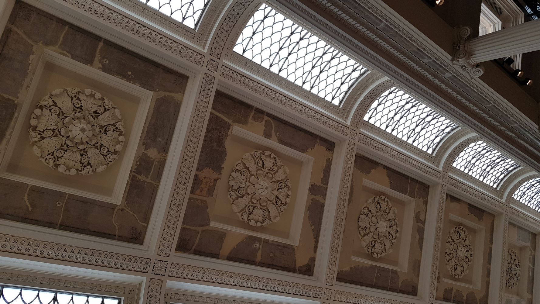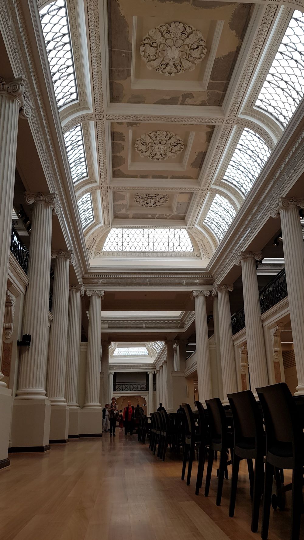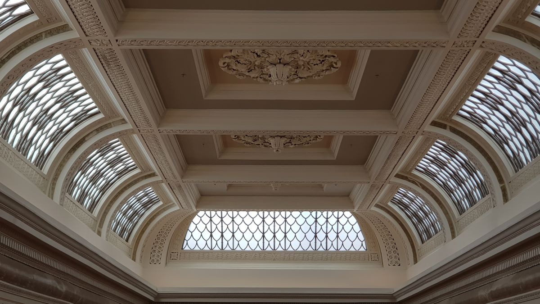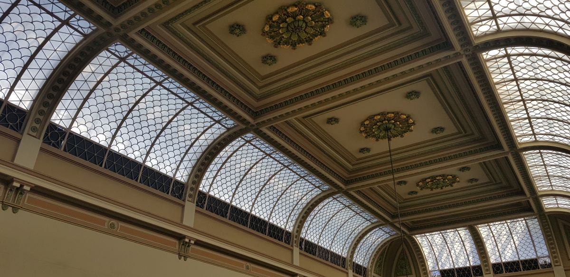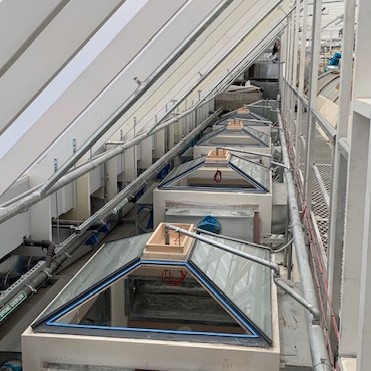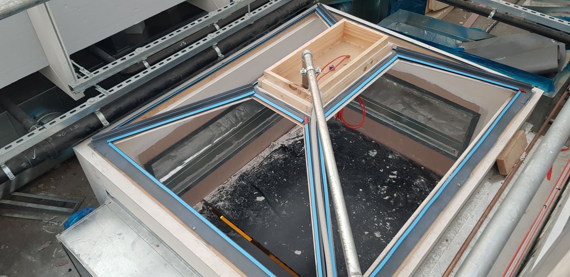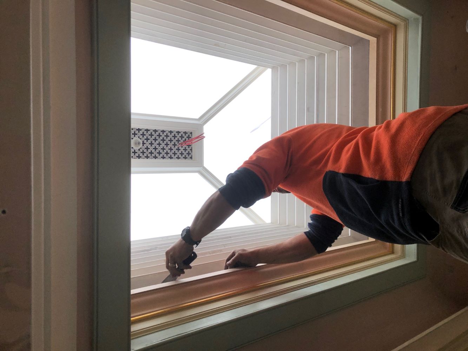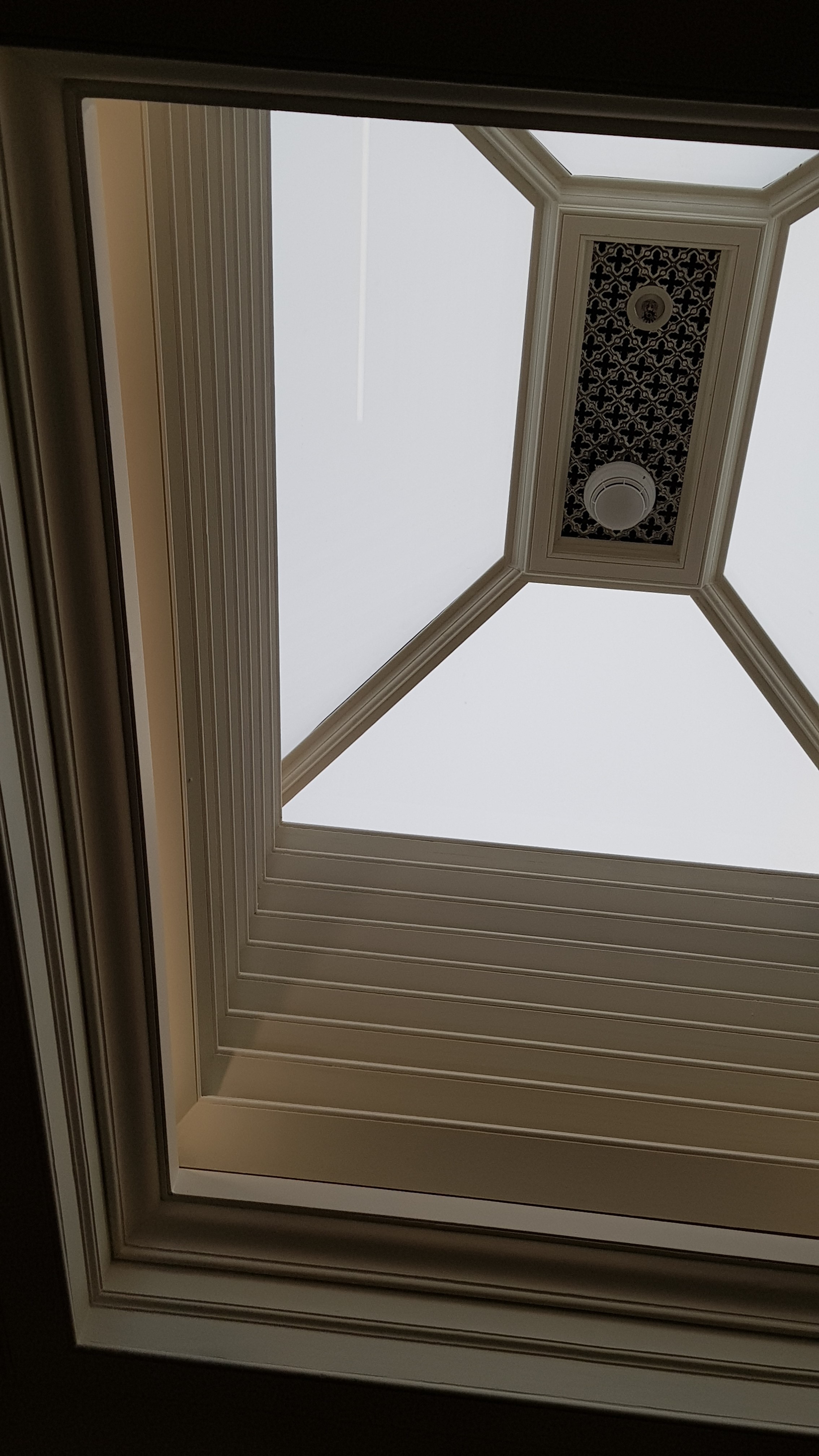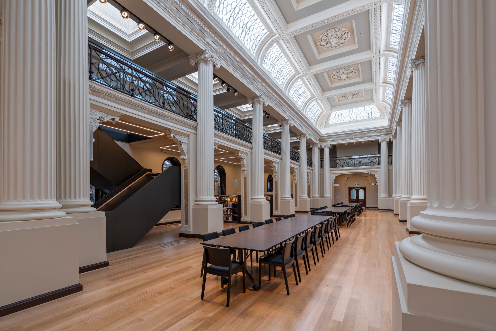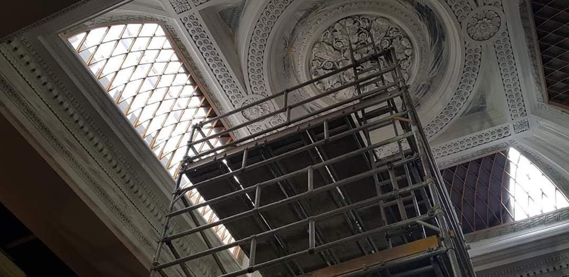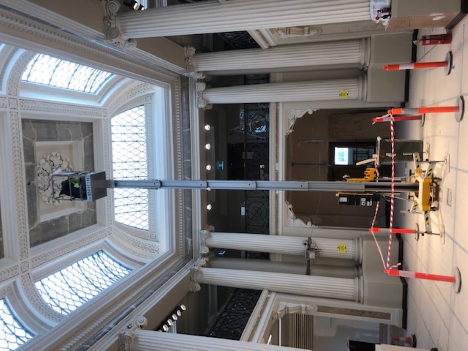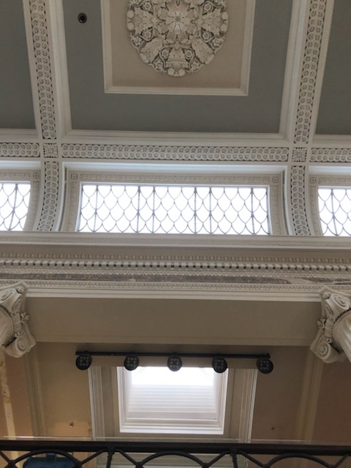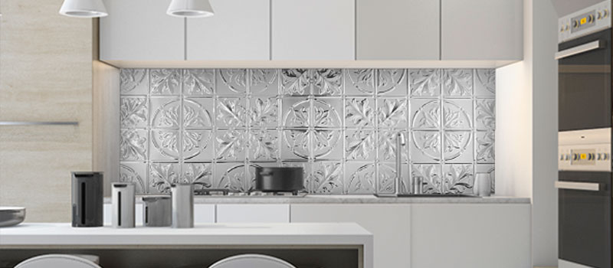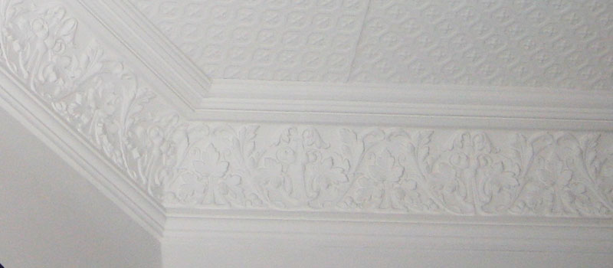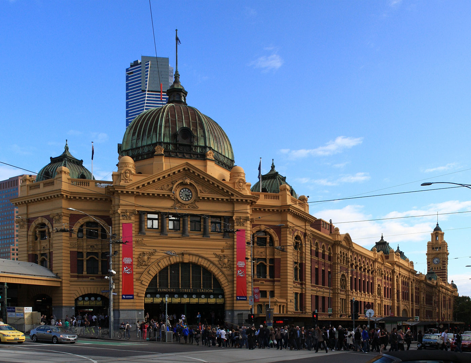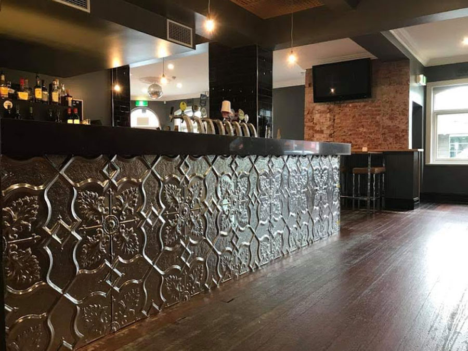Victorian State Library Redevelopment 2019
-
Scope of Contracting WorksRestore heritage skylights and decorative plaster to Queens Hall.
-
Project Duration2017-2019
-
ClientDevelopment Victoria, State Library Victoria
-
Project LocationSwanston Street, Melbourne
-
Project DescriptionPrincipal Contractor: Built. Heritage Architect: Architectus. IAN POTTER QUEENS HALL SKYLIGHTS: Fishscale: The original cast iron fish scale skylights required manual debriding & sealing on the surface adhering to glass panes. Glazing required each curved pane to be individually measured & a template constructed to produce the curved glass specified. 196 individual panels- 4 different sizes and curvatures were required. Manufactured by a Victorian owned & operated company- finding a supplier willing to take on the job took 5 months. Pyramidal: 36 required to be designed & constructed, utilising one existing sample in disrepair as a guide for replication. There were 120 panes of glass required for the Queens Hall pyramidal skylights, 12 different sized panes requiring onsite templates. Mild steel frame was welded offsite & 24 timber mouldings per frame, with over 2,600 lineal metres of timber was required for the skylights in total. Entire unit was to coordinate with electrical and air-conditioning systems & be hermetically sealed once installed. Timber lattice: Existing timber lattice was sanded & mechanical fastening removed. Damaged areas reinforced and/or replaced with like-for-like material sourced through heritage window specialist. Glazed with curved glass panes requiring individual templates. Plaster rectifications: Extensive hard plaster rectifications to cracks in walls throughout, as well as decorative plaster scrolls, corbels, columns, motifs & roses throughout Queens Hall ceiling, mezzanine & skirting utilising traditional techniques & materials. Glazing rectifications: 6 cracked glass panes in existing feature wall – replacement panes were sourced from Boston. Cracked panes removed and replacement panes installed utilising heritage techniques and materials.

